Brigade Cornerstone Utopia floor plans .
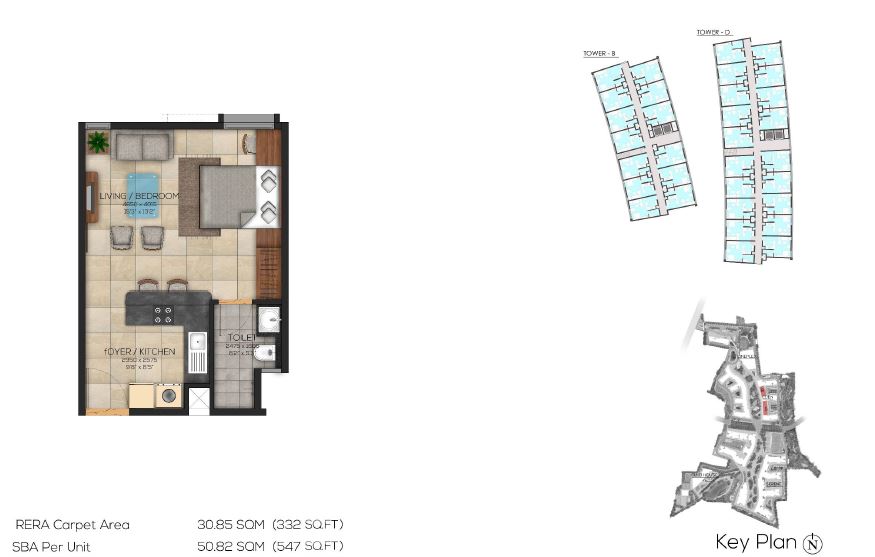 1 BHK 547 Sq Ft
1 BHK 547 Sq Ft
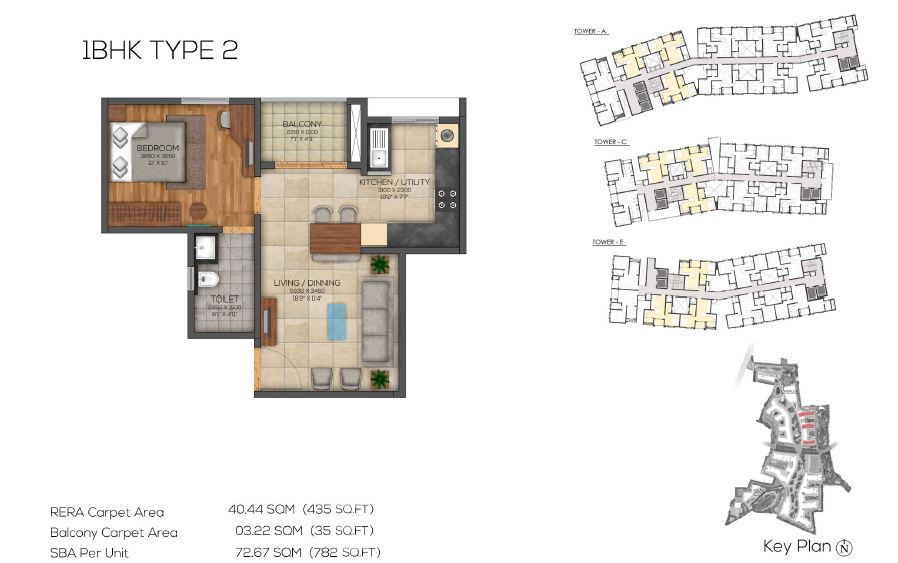 1 BHK 782 Sq Ft
1 BHK 782 Sq Ft
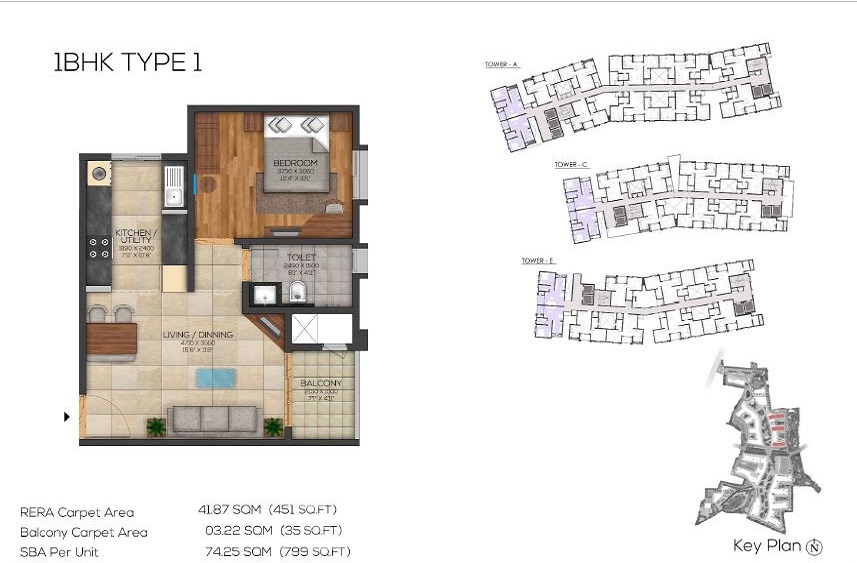 1 BHK 799 Sq Ft
1 BHK 799 Sq Ft
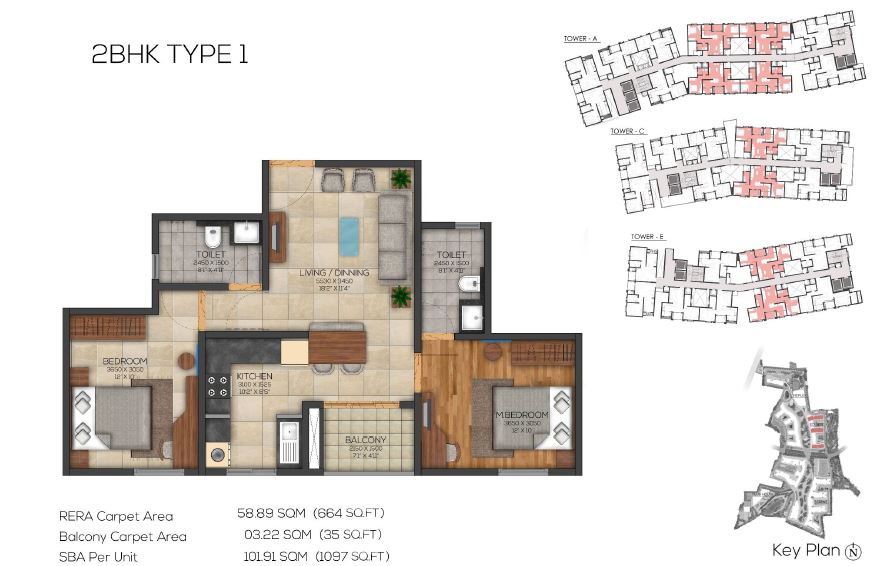 2 BHK 1097 Sq Ft
2 BHK 1097 Sq Ft
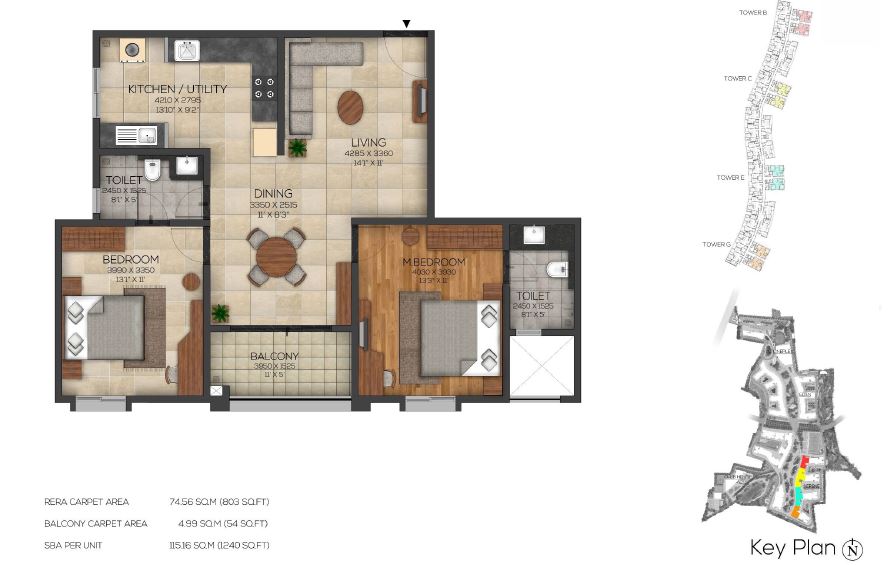 2 BHK 1240 Sq Ft
2 BHK 1240 Sq Ft
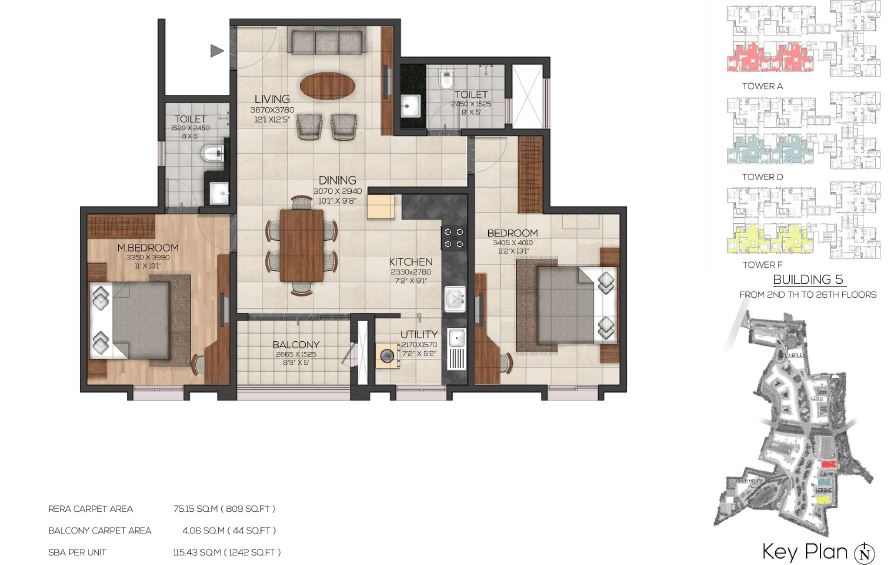 2 BHK 1242 Sq Ft
2 BHK 1242 Sq Ft
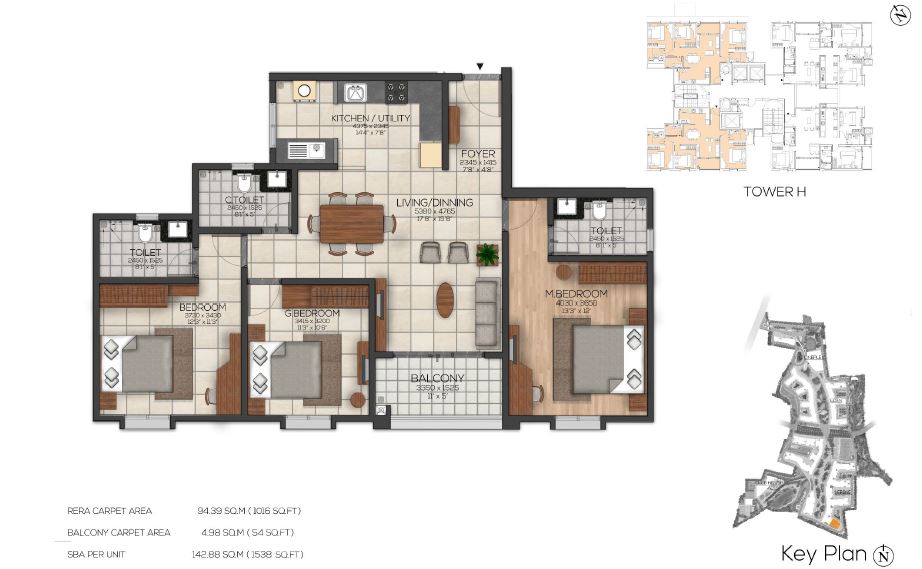 3 BHK 1538 Sq Ft
3 BHK 1538 Sq Ft
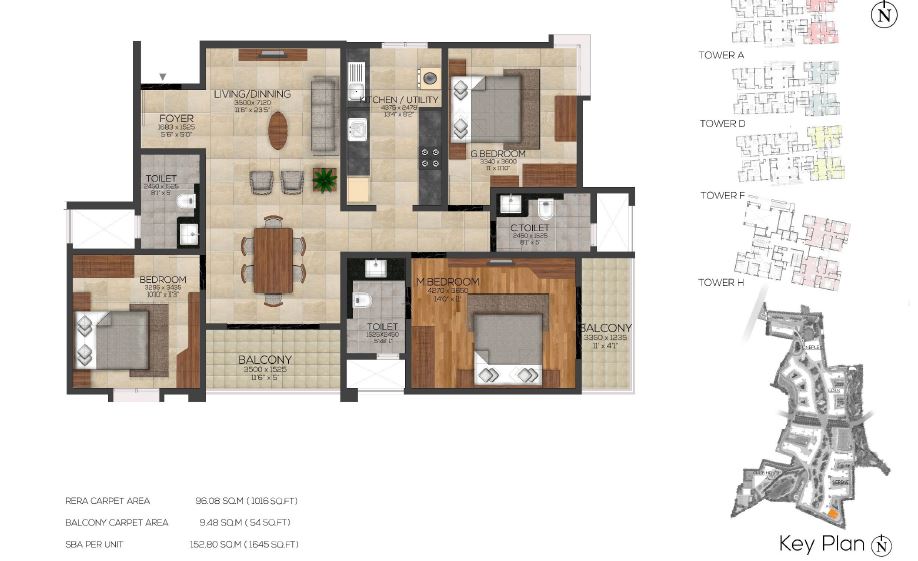 3 BHK 1645 Sq Ft
3 BHK 1645 Sq Ft
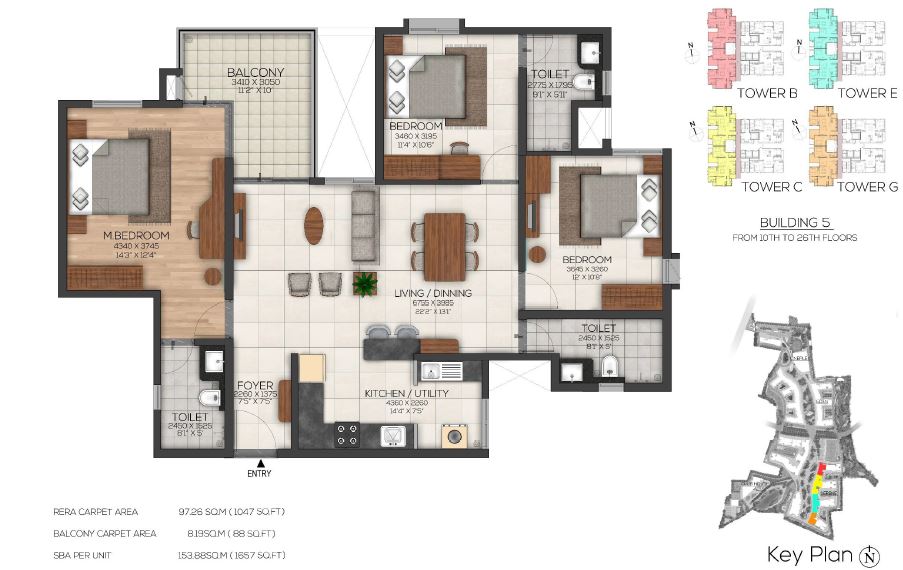 3 BHK 1657 Sq Ft
3 BHK 1657 Sq Ft
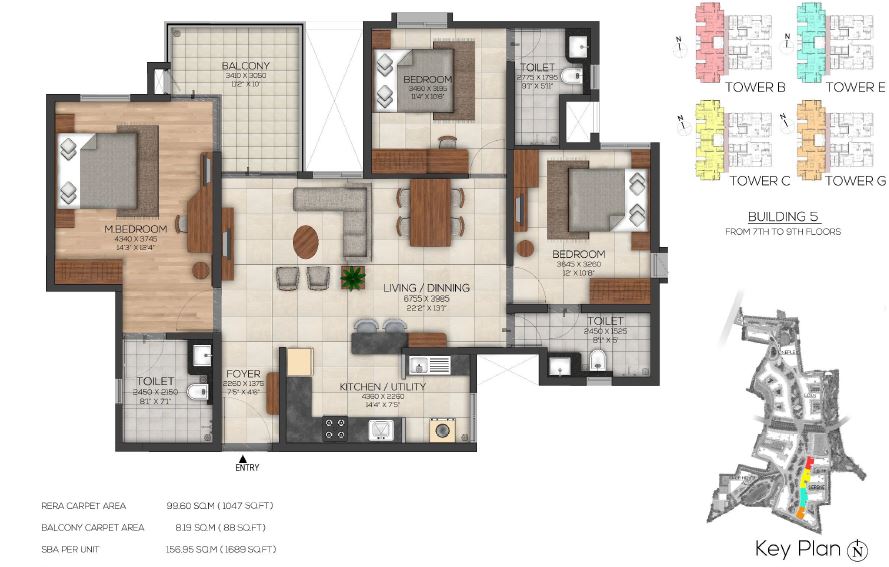 3 BHK 1689 Sq Ft
3 BHK 1689 Sq Ft
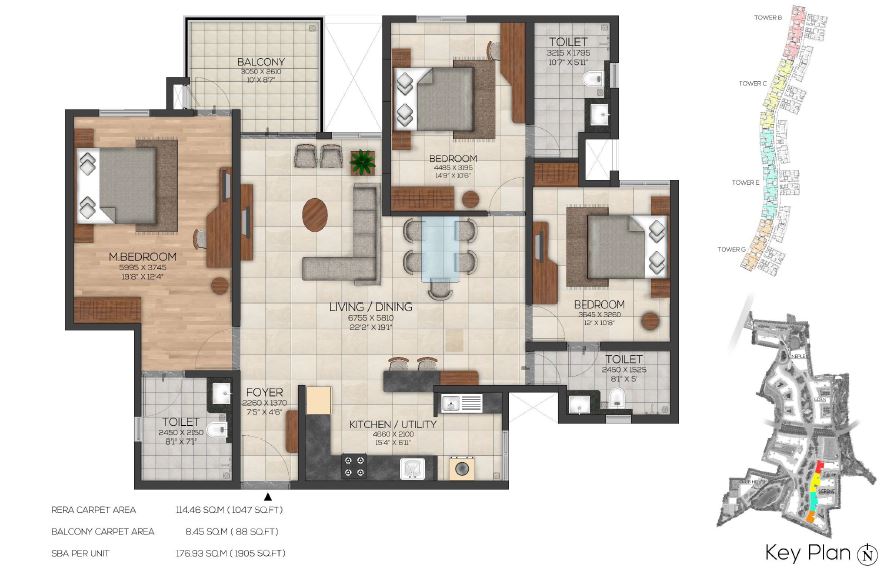 3 BHK 1905 Sq Ft
3 BHK 1905 Sq Ft
1 BHK unit of Brigade Utopia has an area range of 547sqft to 799sqft. The smallest unit of 1 BHK has 1 living room with attached bed room, an open kitchen in the living area with a utility, and 1 toilet. The largest unit of 1 BHK has 1 bedroom, living cum dining area, 1 kitchen with a utility, 1 balcony, and 1 toilet.
2 BHK unit of Brigade Utopia has an area range of 1097 sqft-1242sqft. The smallest unit of 2 BHK has 2 bedrooms (1 master bedroom), 2 toilets, living cum dining room, 1 balcony, 1 kitchen and a utility area. The largest 2 BHK unit has 2 bedrooms (1 master bedroom), 2 toilets, living room, dining room, 1 balcony, 1 kitchen and a utility area.
3 BHK units of Brigade Cornerstone Utopia has an area range of 1538sqft-1905sqft. The smallest 3 BHK unit has 3 bedrooms, 3 toilets, a dinning cum living area, a balcony, kitchen and utility area while the largest 3BHK unit has 3 bedrooms, 3 toilets, a dining area, a living area, a balcony, a kitchen and utility area.
|
|
|
|